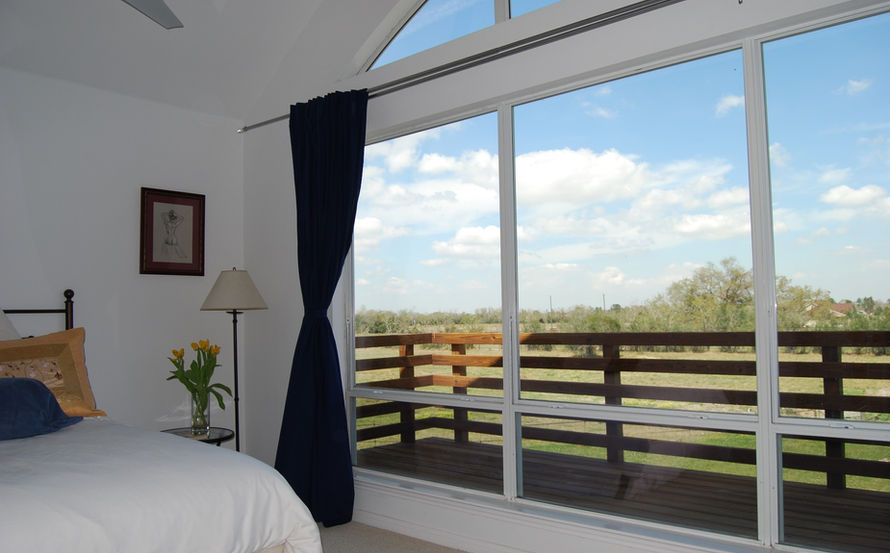PROJECT
BarnDominium and Facilities
Manvel Texas, USA.
Designed to meet the needs of a single horsewoman, where the focus was on functional horse facilities without sacrificing comfortable living accommodation.
The lower floor was designed to meet the needs of the horses with four horse stalls, opening both to the outside and to the central aisle, a spacious tackroom that doubled as an office, a shower room and a wide central aisle to provide a working space for horse management, the farrier and vet. The aisle had large doors at either end, enabling it to be enclosed in inclement weather and also be used as a double garage. Adjacent to the stables was a concrete floored wash rack. Given the extreme temperatures encountered in the Texas summers, significant consideration was given to ventilation and airflow with high stall roofs, half-height front walls and roof fans. No accommodation was built directly above the stalls to minimize contamination of the living spaces.
A glazed door from the lower floor, opened to a tiled vestibule, perfect for shedding boots and jackets. A wide, open-plan wooden staircase with floor-to-ceiling windows, opens to the substantial upper floor living space comprising an open plan sitting/dining/kitchen with wall-to-wall windows and exposed beams. Two bedrooms and a further bathroom are accessed from a short hallway.
High cathedral ceilings with exposed wooden beams are featured throughout, with sharp accent lighting on bare white walls to highlight the client’s extensive artwork.
Carpeting is restricted to the bedroom areas with wood and tile flooring used throughout to provide functional living areas which are easily cleaned, an essential element when living above a barn. Large windows, built to meet the local hurricane codes, in conjunction with identical large balconies, provide views over both the north and south paddocks.
Additional facilities, such as a hay/tractor shed, pasture run-in sheds and a full sized arena, built to USDF specifications were included in the design.
With a 3-page spread, this house was featured in a wide-circulation publication as a unique example of architecture.










